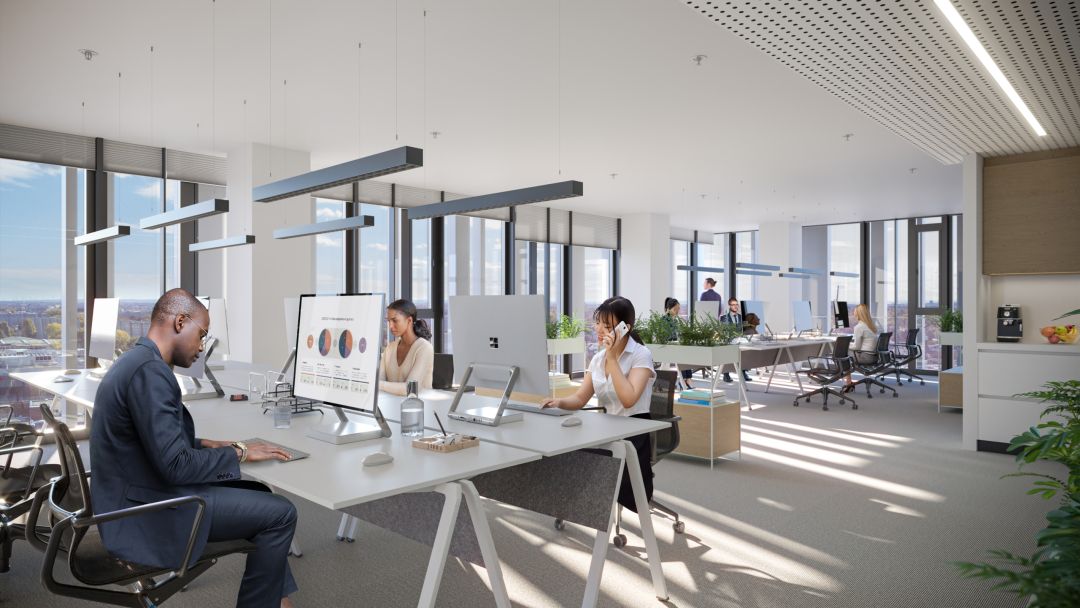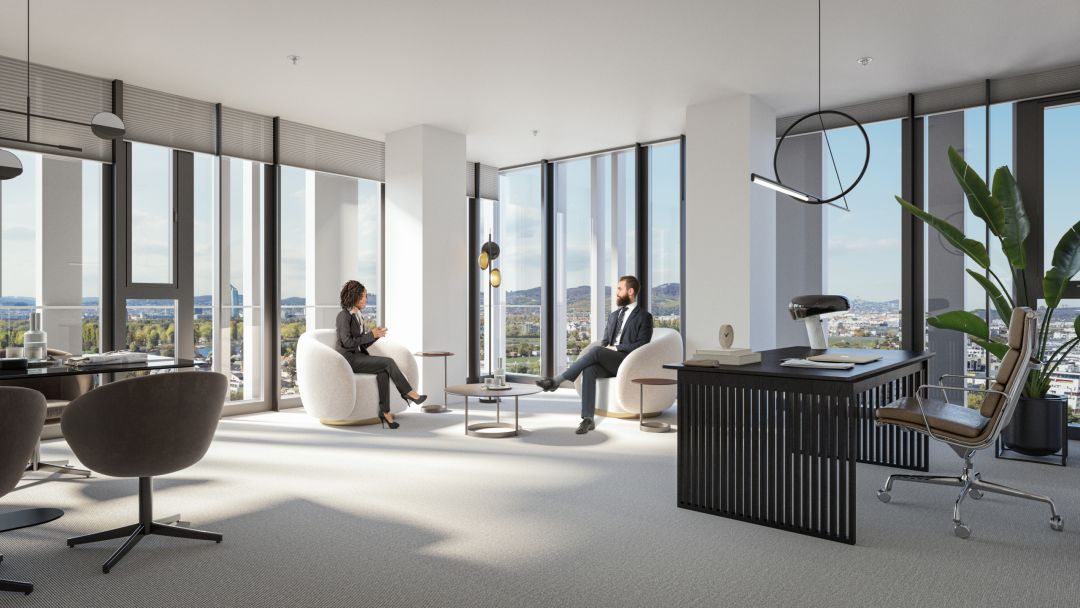Tomorrow’s World of Work Today
And where the Tower Offices are bringing tomorrow’s world of work to life today. With 16,400 m2 spread across 16 floors, the visionary Delugan Meissl Associated Architects-designed building offers innovative architecture for businesses that are out to make a difference and are looking for a modern setting that fits the “new work” blueprint – complete with flexible workspaces, smart equipment and an inspiring environment. Generously-proportioned, state-of-the-art office spaces that are synonymous with openness, efficiency and dynamism provide the foundation for a unique working ambience in one of the Austrian capital’s emerging, most forward-looking quarters.










