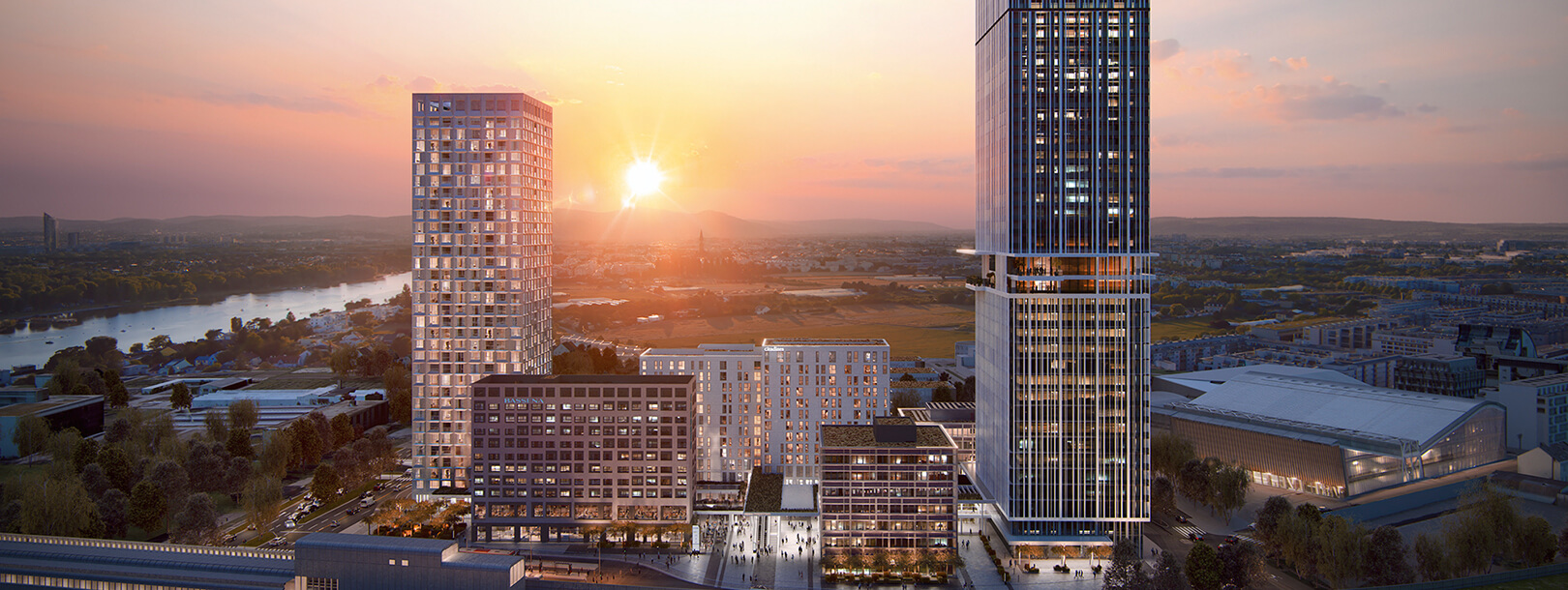The New City in Donaustadt
The 22nd district of Vienna is the largest in terms of area and the most dynamically growing. The multi-use ensemble VIENNA TWENTYTWO contributes noticeably to its enhancement and also benefits from it.
VIENNA TWENTYTWO is one of Vienna’s largest urban development projects. It promotes the already strong spirit of optimism in the Donaustadt district and its young population. With inviting living environments for hotels and residences, with variable office solutions, and with attractive local recreation offerings. All this creates a stimulating atmosphere for residents, service providers, and businesses.







